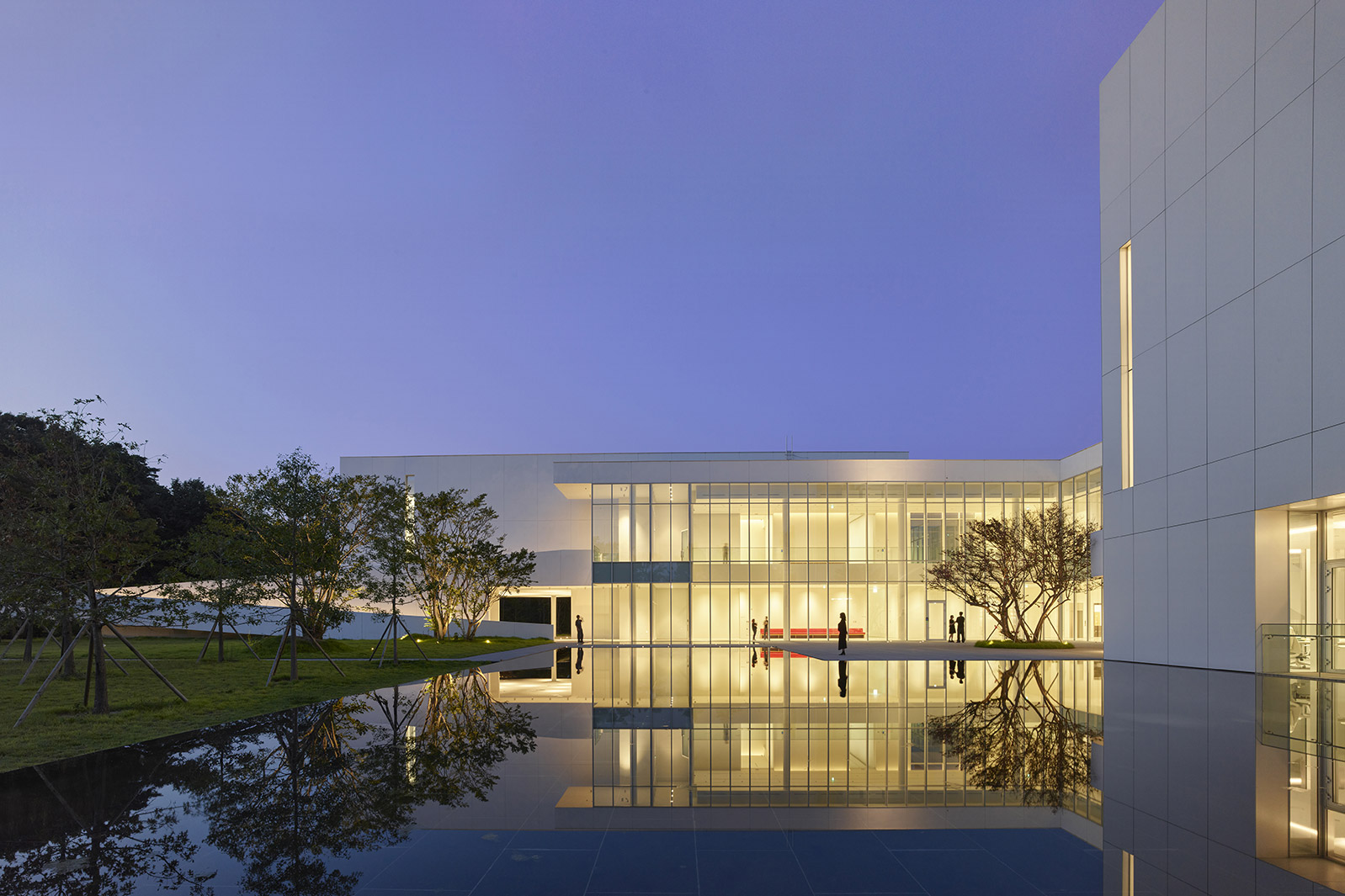
Approach
Our responsibility as architects is to create a sense of order while connecting us to nature, transforming and elevating our daily experiences. Through the mastery of light, order, and connection to place we create exceptional architecture that can enliven and inspire individuals and communities. These guiding principles serve as guideposts for discovery, defining a project’s overarching design vision and aligning with our commitment to human and ecological well-being.
Meier Architects believes that clear and lyrical architecture has the capacity to transform the quality of our daily experiences and our physical and emotional wellbeing as individuals and as a collective. Operating as a collaborative practice based in New York City, Meier Architects perpetually seeks to understand how the built environment can, not just support, but improve, human wellbeing. By thoughtfully applying our cohesive set of core design principles, we produce architecture that is exceptional not only in its clarity and purpose, but in its capacity to enliven and inspire.
Over more than 60 years, the studio has successfully completed more than130 projects and 16 master plans around the globe, including celebrated buildings like the classic Douglas House in Harbor Springs, Michigan, the iconic Getty Center in Los Angeles, California, and the acclaimed Jubilee Church in Rome, Italy. Drawing inspiration from our diverse team of talented, creative, and technical professionals, the studio promotes an unmatched range of experience, positioning us to offer comprehensive design services to clients anywhere in the world. With every new opportunity the studio continues to build on our unique legacy of visionary design.
Light
Light is the medium of understanding and transformation.
Natural light is the most fundamental element in our work, bringing spaces to life and connecting people to the world beyond the building. Light shapes space, lends spirit, marks and reflects the passage of time and the presence of the sky. It is a fundamental source of health and wellbeing, inspiring us to generate spaces that curate a beneficial relationship to light throughout the day and night. When developing a comprehensive light strategy, we analyze the program’s functional and psychological needs, assess different materials and their responsiveness to light, and optimize illumination to support health and circadian rhythms. Our focus on light is an ode to change and the natural environment and provides us with ample opportunities for ecological stewardship through sustainable design measures and standards around light pollution.
Order
Generating a vocabulary of forms which are interrelated in an intuitive and harmonious way.
Beneath the surface of our design is a rational organization using a geometric vocabulary and creating the basis for clean and balanced architectural composition. An intuitive mode of creating space, this order, or grid, is based on the scale of the human body, promoting an intangible sense of integration and harmony for the occupant. The foundational geometry of a design is extrapolated to organize larger building components and systems, as well as the program and elements such as facades and massing. This further establishes an overall sense of space and cohesive composition - an underlying purpose around the manner in which the design unfolds. Cohesiveness across ranges in scale and proportion as well as dynamic rhythmic gestures and patterning are made all the more possible with a rational organizing principle at the design core.
Connection
Crafting spaces that are thoughtful, informed, and responsive.
We create unique spatial experiences by relating our buildings to their surrounding natural and built environments, generating physical, visual and emotional ways of connecting in. We search the context for clues to determine our approach, finding ways to connect to an existing order and geometry, a specific quality of light, a unique community perspective. For us, connection is understanding what a place means today, while also considering its potential, imagining future and flexible uses, especially taking into consideration shifting economic and ecological realities. The iconic power of our built works comes not only from an aesthetic presence that is timeless, but beyond this, to the creation of new identities and new relationships to place.